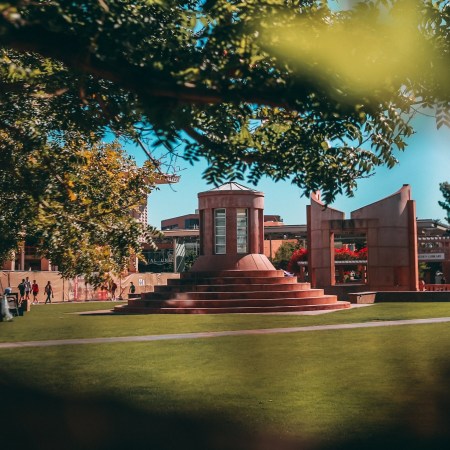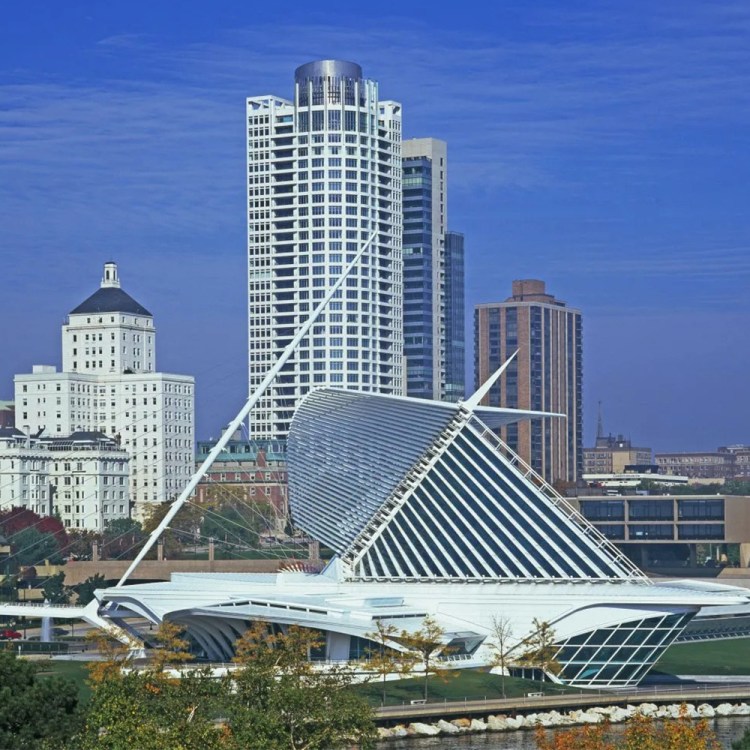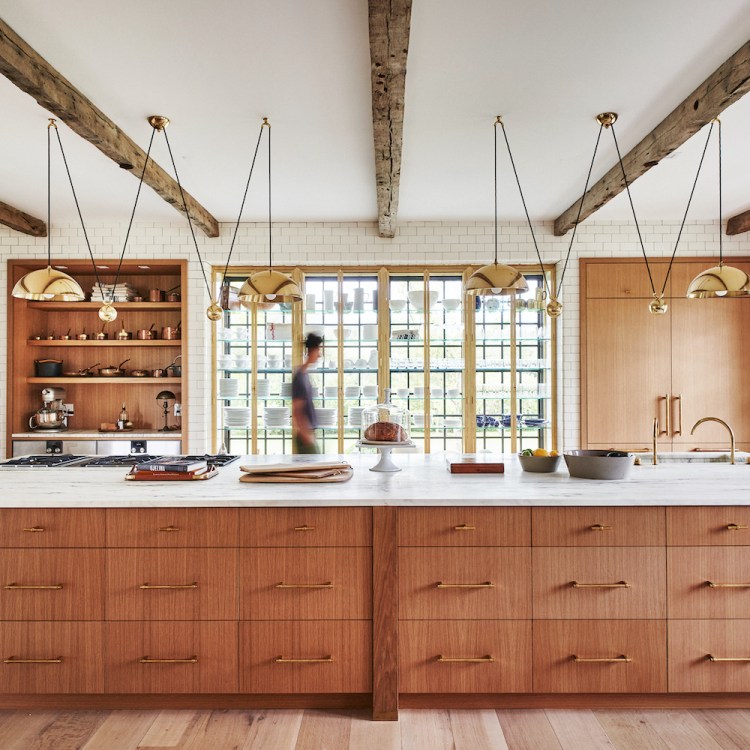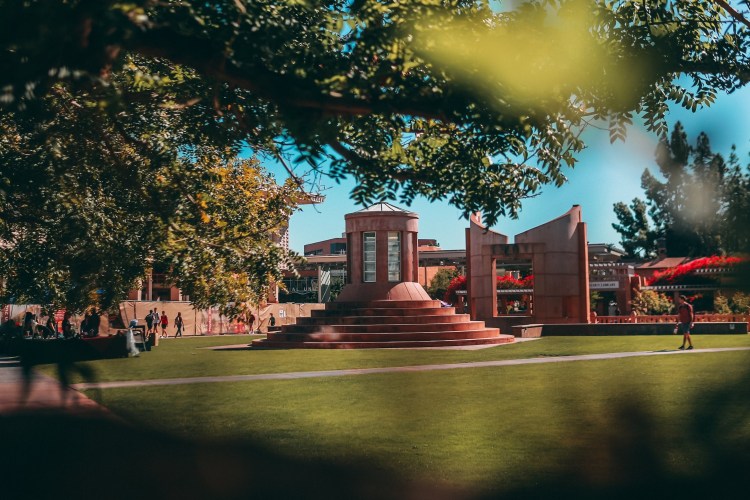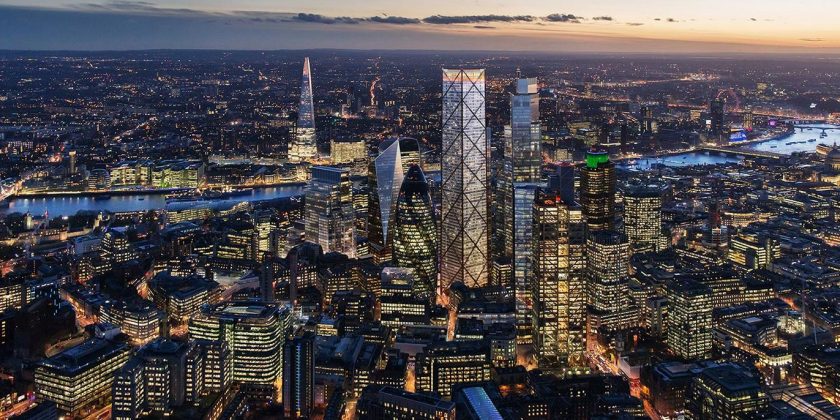
London has granted permission for the construction of 1 Undershaft, a new building designed by Eric Parry Architects that will rank among the city’s tallest. Nicknamed “The Trellis,” 1 Undershaft will be a 73-story development. It will rise about 951 feet, making it the city’s second-highest after The Shard (at left, below).
In addition to office space, 1 Undershaft will include a large public square and viewing gallery. The office reception lobby will be elevated so that the public will be able to walk underneath the building.
At the base of the tower, a new public square will be created. And a lower-level retail gallery will offer space for restaurants, cafés, and shops reached from the public square.
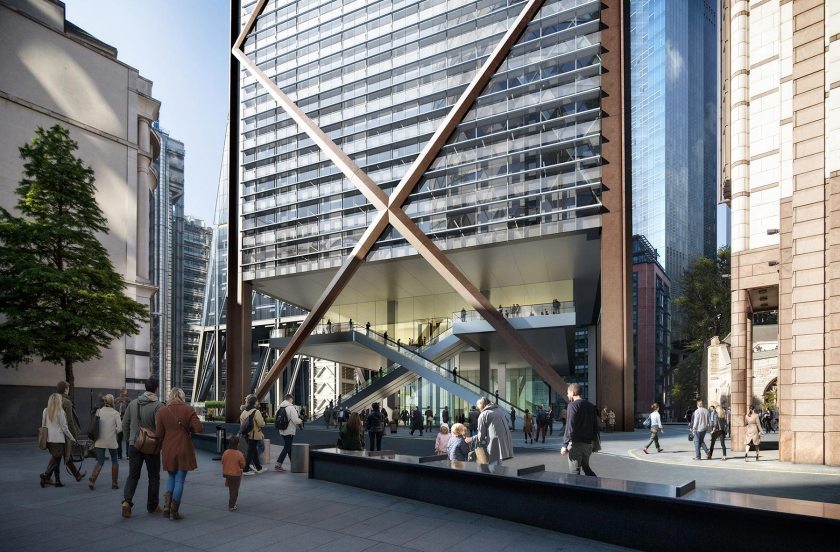
The public will also be able to access the top of the building, where a free viewing gallery—the UK’s highest—will be joined by an education center that invites school groups to learn more about the city and its history.
“There could be no better place to observe how the fabric of London has changed over two millennia while thinking about what this means for the city of today and tomorrow,” said Sharon Ament, director of the Museum of London, which is working on the learning spaces at the top of the tower.
Eric Parry is behind the St Martin-in-the-Fields project in London’s Trafalgar Square as well as 10 Fenchurch Avenue, a London office development.
The 1 Undershaft tower was commissioned by Singapore-based Aroland Holdings Limited, which is currently developing tall buildings in capital cities around the world. While a time frame has not been set, it is expected the building will open in the 2020s.
See more renderings of the skyscraper below.
—Relaxnews with additional reporting by the RealClearLife staff
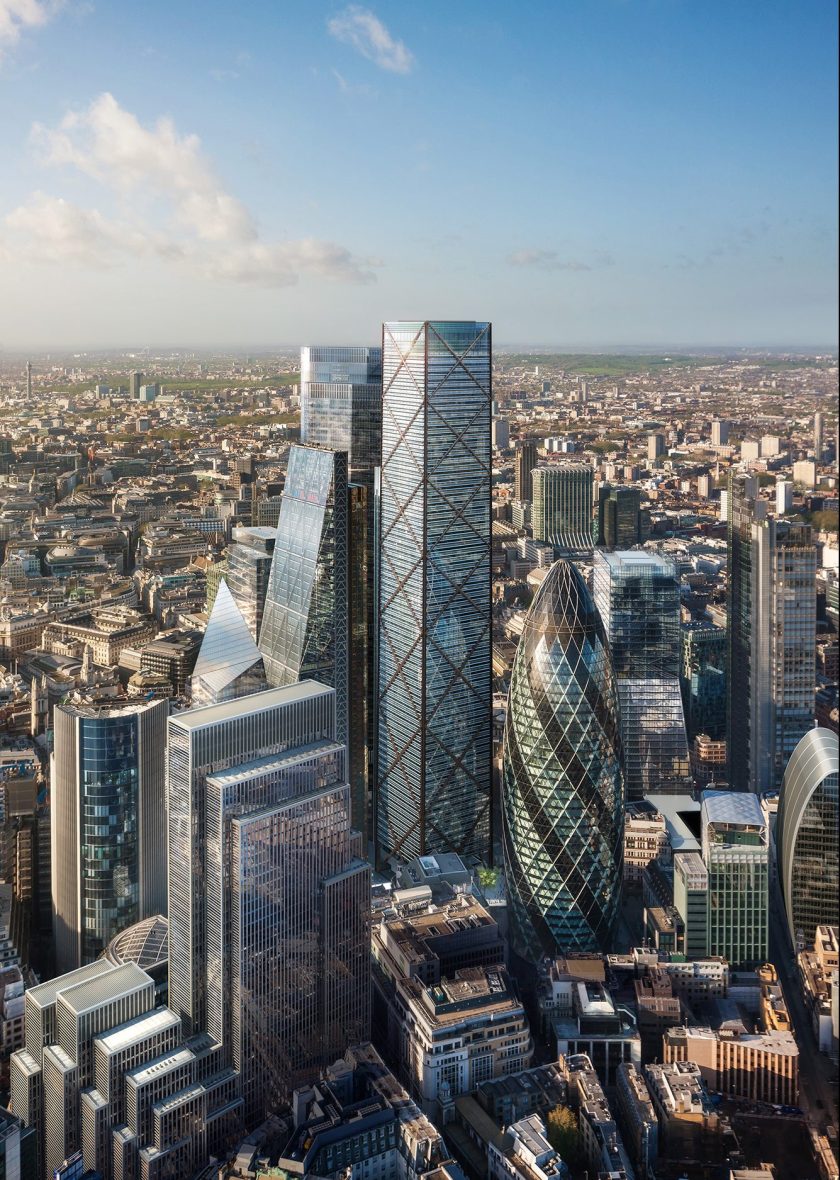

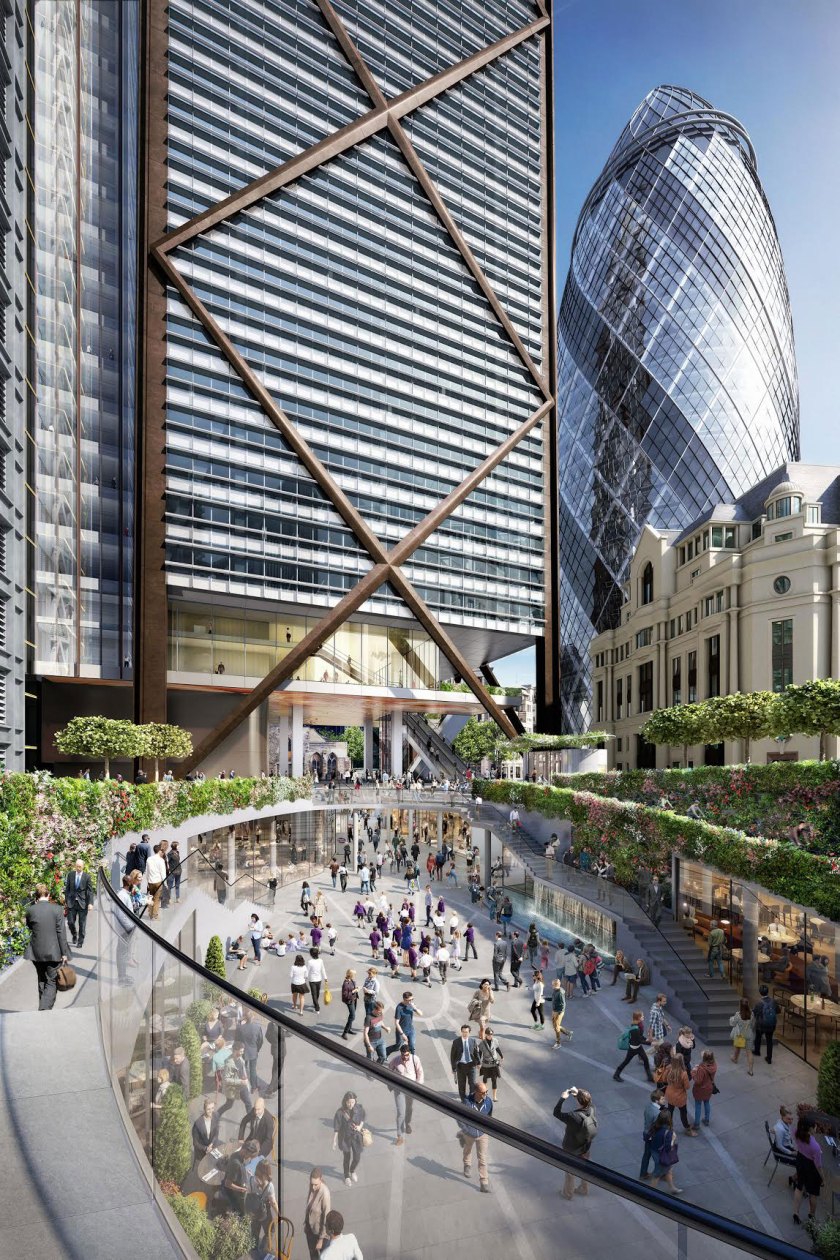
This article was featured in the InsideHook newsletter. Sign up now.

