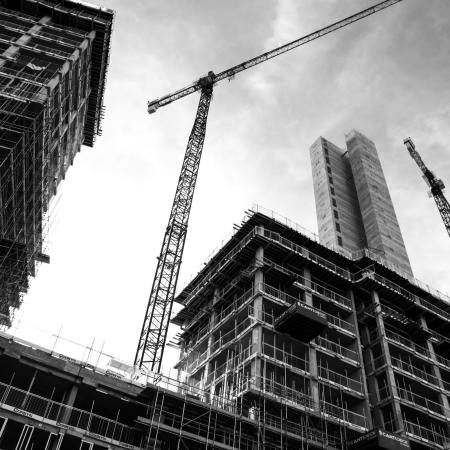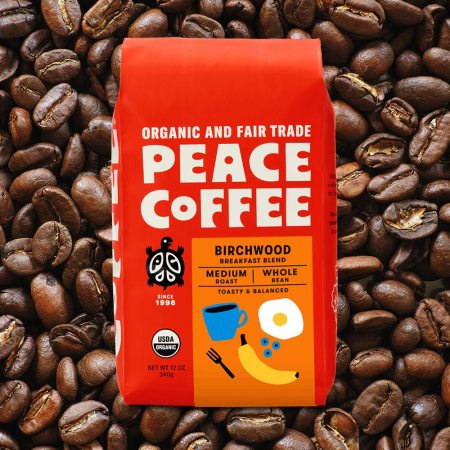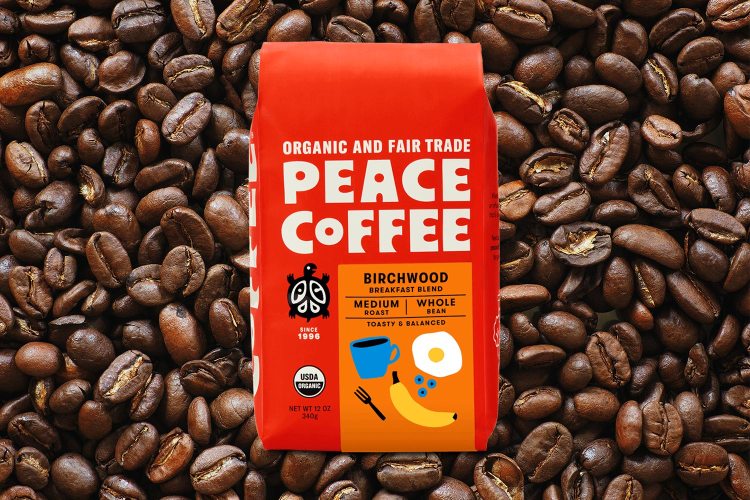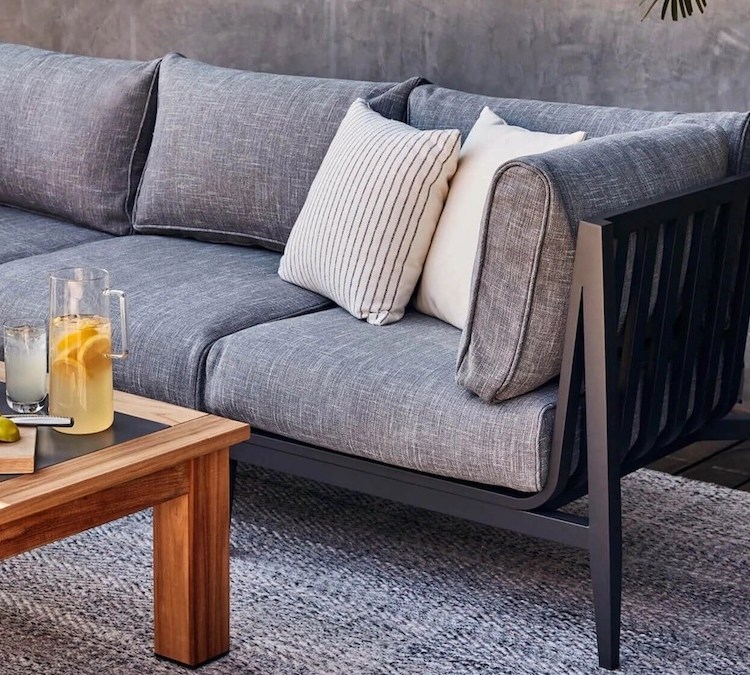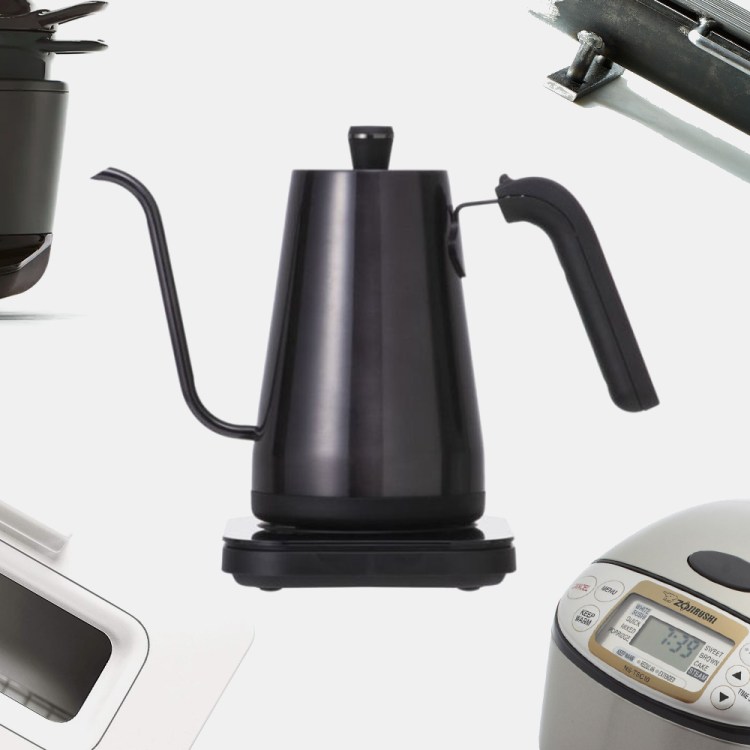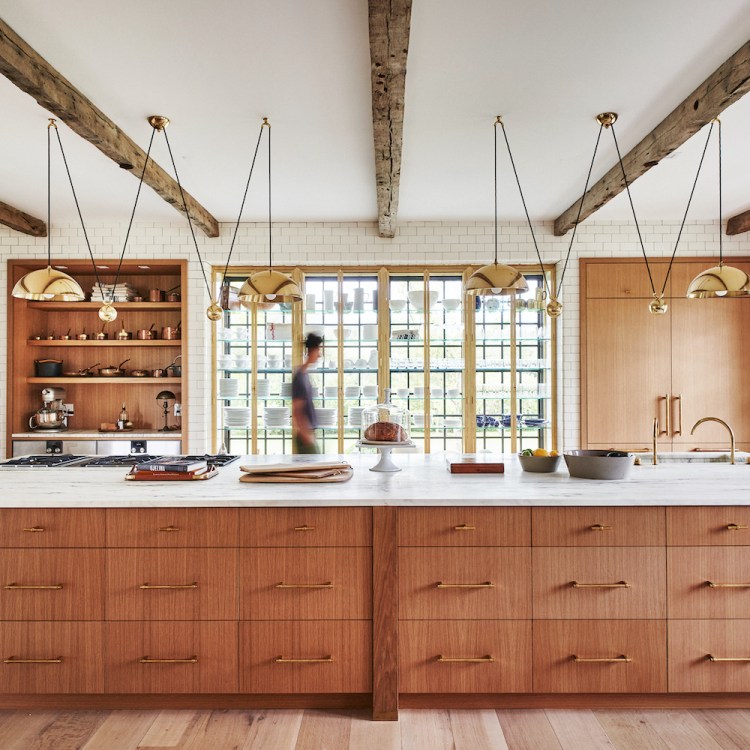Sometimes a house just seems like a pain in the ass.
Bills, boilers, leaks, lawns, pipes to maintain, basements to flood: A man can get his castle, but it comes at a price.
The allure of prefab houses isn’t so much that it boils the essence of a house down to its essentials — it’s that in doing so, the true nature of architecture becomes clear. Homes don’t exist to demonstrate opulence, but to harmonize our lives with the buildings in which they exist.
A prefab house permits the essentials without the fuss.
This is a task not always accomplished in style. (Those corrugated shipping container houses may look oh-so-courant to 2016 eyes, but we’re thinking come 2021, they’re going go back to looking like … shipping containers.)
The emphasis of the pre-fab or tiny or micro home is not usually on its from, but its function: by maximizing space and energy conservation, owners can get by with less: less stuff, less fuel, less hassle.
But MINIMOD, by Brazilian architecture firm MAPA, bucks the trend of all-substance-meh-style celebrated by its prefab competitors. The MINIMOD is basically a box with windows — notably, an off-the-grid box, with several design tweaks that allow it to be so.
It’s slightly elevated, to avoid ground-level damp, while a rainwater harvesting system keeps showers virtuous.
Previous owners have bought the MINIMOD and then shipped it off to their remote new homesteads. It’s totally modularized: four basic spaces are available, including the living room, bedroom, bathroom and dining room/kitchen, and each MINIMOD is made of, at minimum, three modules. That said, if you’re thinking big, go ahead — you can add on at will.
The price tag? About $750 a square meter — a big discount from the cost at launch, when Brazil’s real was stronger against the dollar.
This article was featured in the InsideHook newsletter. Sign up now.

