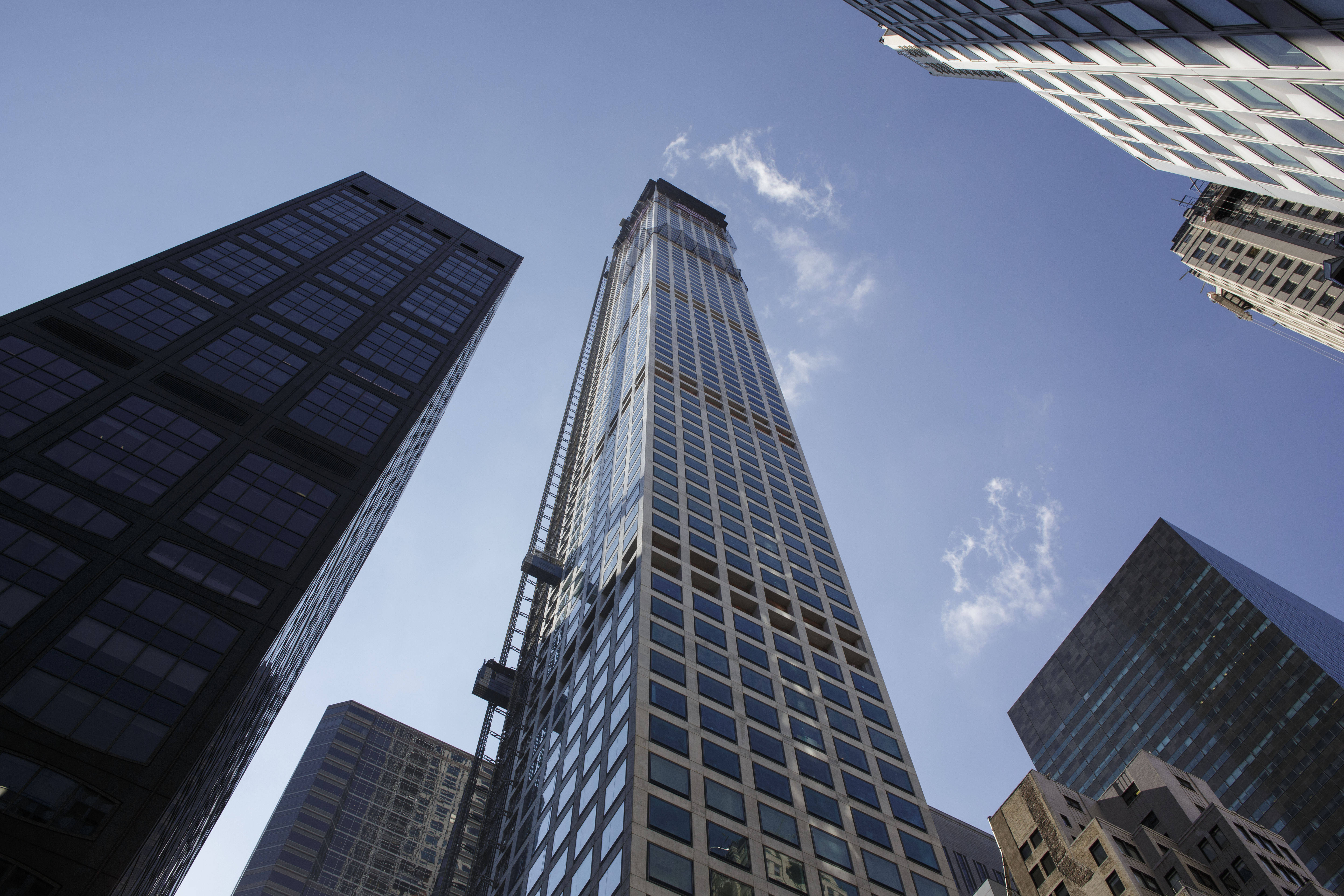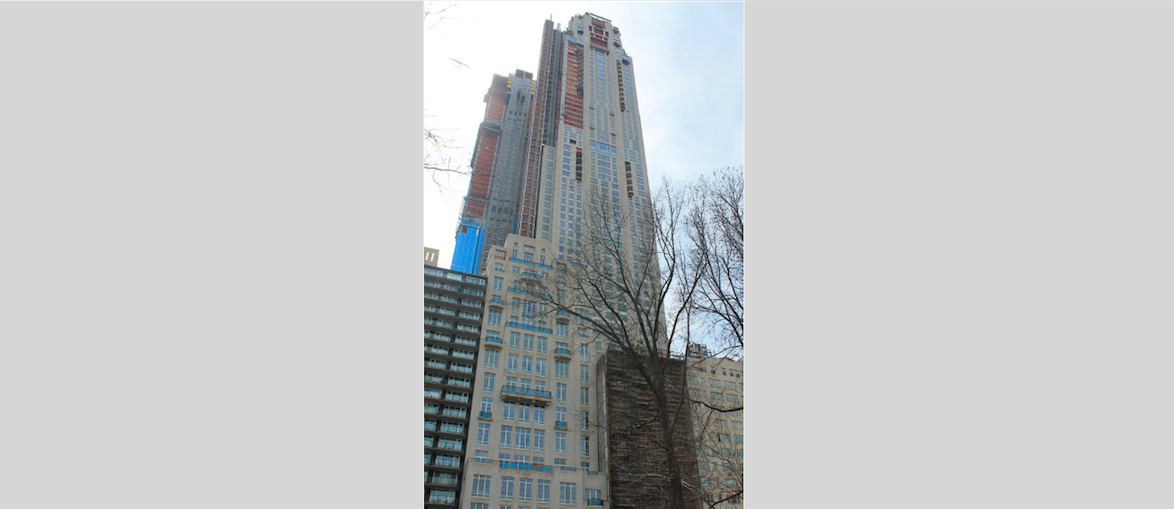It’s been a good couple of years for fans of notable residential architecture. Whether you hear that phrase and envision a meticulously arranged cottage or a towering apartment building, the last couple of years have seen the openings of a number of distinctively designed domiciles. And now, with sales opening in a massive new building in Miami, Waldorf Astoria has launched its own contribution to this movement.
The first thing you notice about the design of the Waldorf Astoria Residences Miami is its silhouette. It’s not symmetrical; instead, it looks like a stack of cubes that’s gone slightly askew. Within each cube, you can see a host of windows, creating a kind of immersion effect. That the windows are prominent in the design makes sense — the view from within, of the rest of the city and Biscayune Bay, will be especially striking.
There’s also the matter of the building’s height. At Robb Report, Helena Madden provided an in-depth look at the tower — which, at 1,049 feet in height, will be the nation’s tallest residential building outside of New York City.
“How do we make something that looks like it’s very difficult — close to impossible — while actually being able to build it, and it not costing a fortune?” That’s what Property Markets Group managing partner Ryan Shear told Madden about the underlying concept behind the building.
Carlos Ott Architects handled the design, while the architect of record was Sieger Suarez Architects. The end result, with residences now on sale, is a building that blends sturdiness with a certain ephemeral quality — and a bold addition to Miami’s skyline.
This article was featured in the InsideHook Miami newsletter. Sign up now for more from the 305.

















