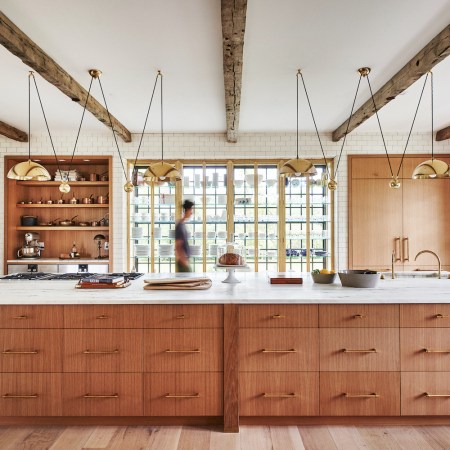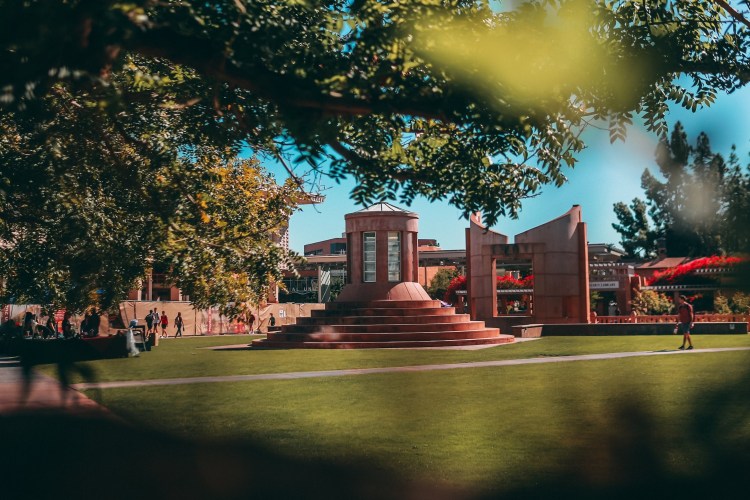Look out your window at the nearest tall building. What do you see?
Steel. Concrete. Windows. Awnings.
Not exactly loins-stirring stuff. What lies on the other side of those walls, however: that you’ve gotta see.
And now you can: at Open House New York returns.
Curated with Curbed, this annual affair unlocks the doors to some of New York’s most outrageous homes and invites you in for a stroll around. Plus: a program of talks and workshops with engineers, designers, architects and urban planners. The event, running October 15-16, is free with select advanced reservation required here.
And these are the six stops you won’t want to miss.
Saho NYC
Brooklyn
A white box in one of Williamsburg’s original waterfront industrial buildings transformed into a bold 2,800-square-foot loft. The design deftly balances the original structure with new elements using mineral cements, reclaimed barn wood, green-panel flooring and water-based finishes. There’s also a geothermal heat pump that utilizes the earth’s temperature to heat and cool the entire space. It’s as sensible as it is stylish.
The Charles
Manhattan
Expansive four-bedroom, four-bathroom, private full-floor residences that open up to more than 3,300 square feet of space filled with natural light. The city views can’t be beat. It’s the only multi-family project by the late David Collins, designer of The London Hotel in New York and Los Angeles. While luxurious and iconic, the spaces are still very livable.
Kane Residence
Manhattan
Inside The Sovereign, one of the most renowned post war co-op buildings, the home exudes mod-era luxury, incorporating vintage and vintage-inspired elements like glass chandeliers, chaise lounges and burl woods. Of note: a desk with storage hidden behind bronze mirrored doors, a dramatic ventless, gasless fireplace, and one dead sexy onyx marble powder room.
70 Pine
Manhattan
Originally built by Cities Services in ‘32 during the great skyscraper race, 70 Pine was sold to AIG in ‘76. Currently the eighth tallest building in NYC with a landmarked Art Deco lobby, it’s a true gem.
Serge Drouin Residence
Brooklyn
A renovation of a two-family residential building with special attention given to efficiency of use. Everything was made to lend a sense of open space and natural light, and the duplex apartment feels much larger than it measures.
Chinatown Loft
Manhattan
From owner and architect Koray Duman, this 1,500-square-foot apartment is a gut renovation combination of two park-facing apartments. The stunner features a 40-foot-long living room with custom furniture, open kitchen, three bedrooms, two baths and plenty of detailed finishing touches.
Saho NYC photo by Carrie Buell
Charles photo by Frances Katzen
Kane photo by Jacob Snavely Photography
Chinatown Loft photo by Peter Murdock
This article was featured in the InsideHook NY newsletter. Sign up now for more from all five boroughs.





















