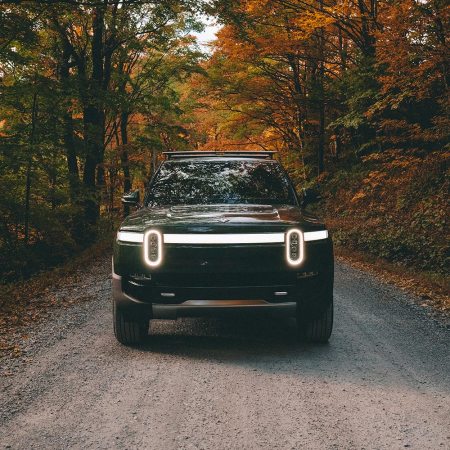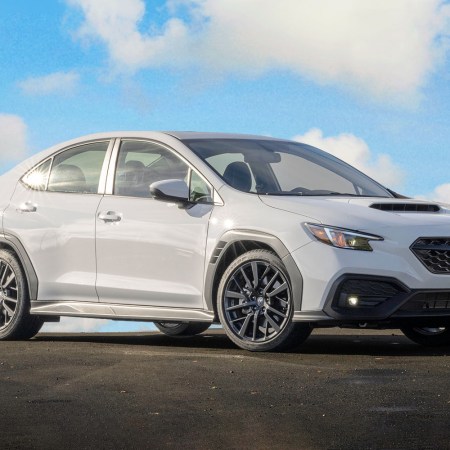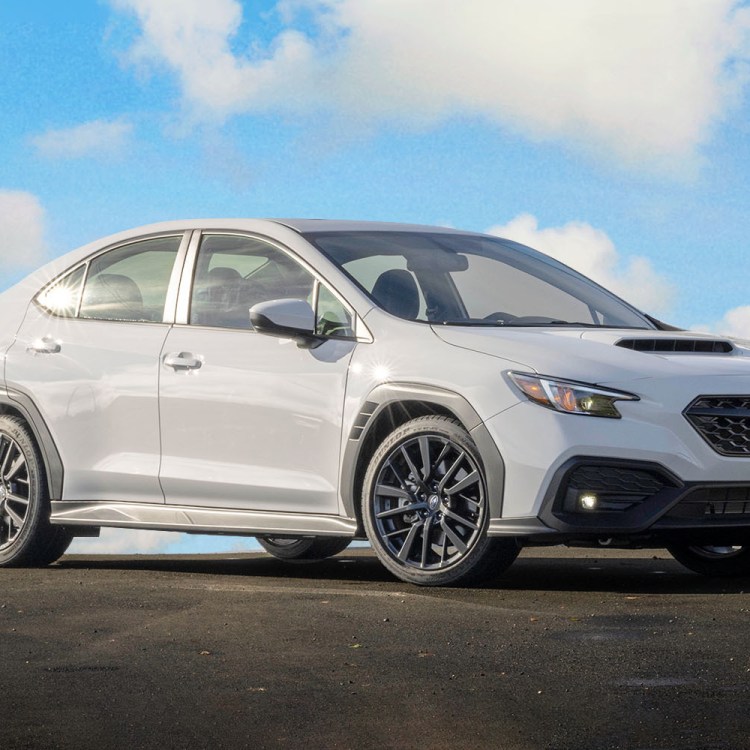Protecting your whip from the elements is key. But whereas garages become catch-alls for tools, broken appliances and that weight-lifting bench you’ve yet to press, the open-air carport adds an elegant, all-weather James Bond-ian flourish to any property. Exhibit A (and B, C, D and E): below.
Echo Park, California
Land is scarce in a big city like Los Angeles. So Anonymous Projects designed a house with the carpark on the roof.
Switzerland
Need room for more than one car? Cardok keeps one in the (underground) chamber with a remote-controlled lift.
Switzerland
For this house built into a hillside, the Peter Kunz Architektur Garage Studio designed these car cubes that would integrate seamlessly into an unusual property.
Australia
The rigid geometry of this modernist take on the farmhouse pairs smartly with a pergola by JAM Architects that uses reclaimed wood and limestone for an elegant, open profile.
Switzerland
Carports don’t need to be attached to the house. This angular iteration by Geneva’s Raphael Nussbaumer Architects safeguards your car and looks like a modern sculpture.
This article was featured in the InsideHook newsletter. Sign up now.





















