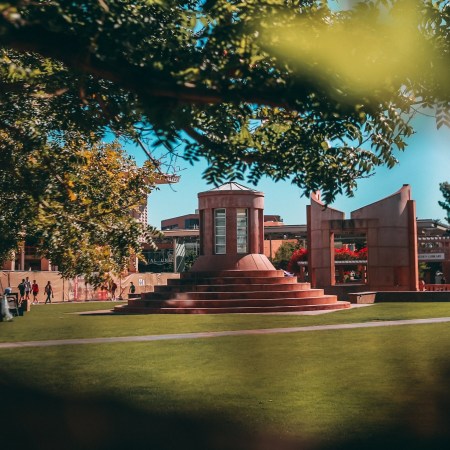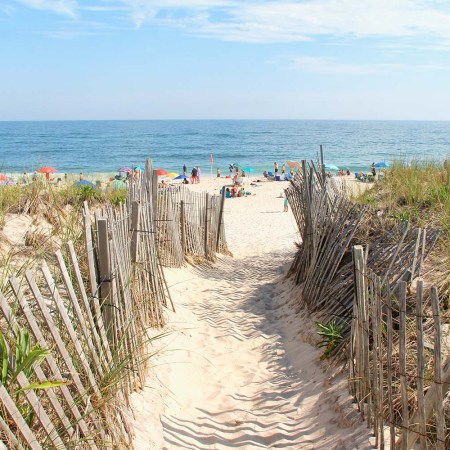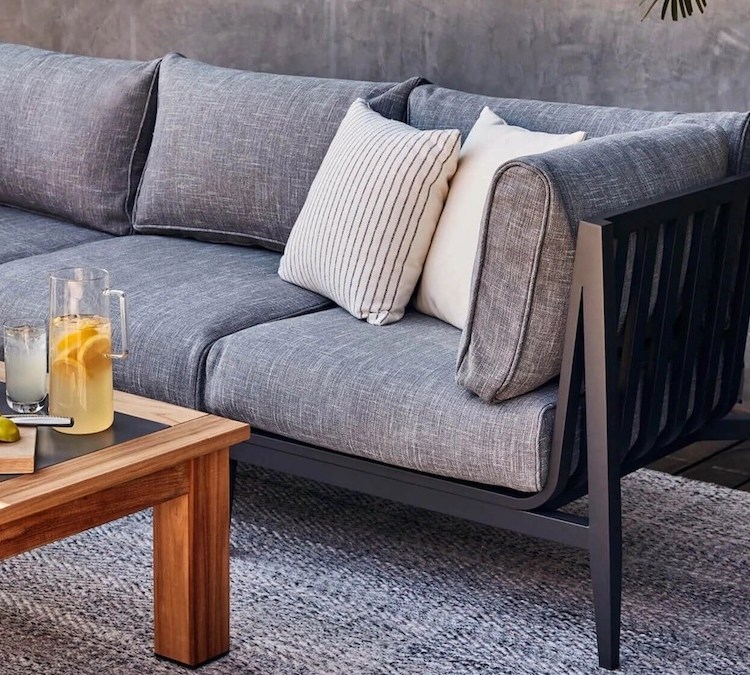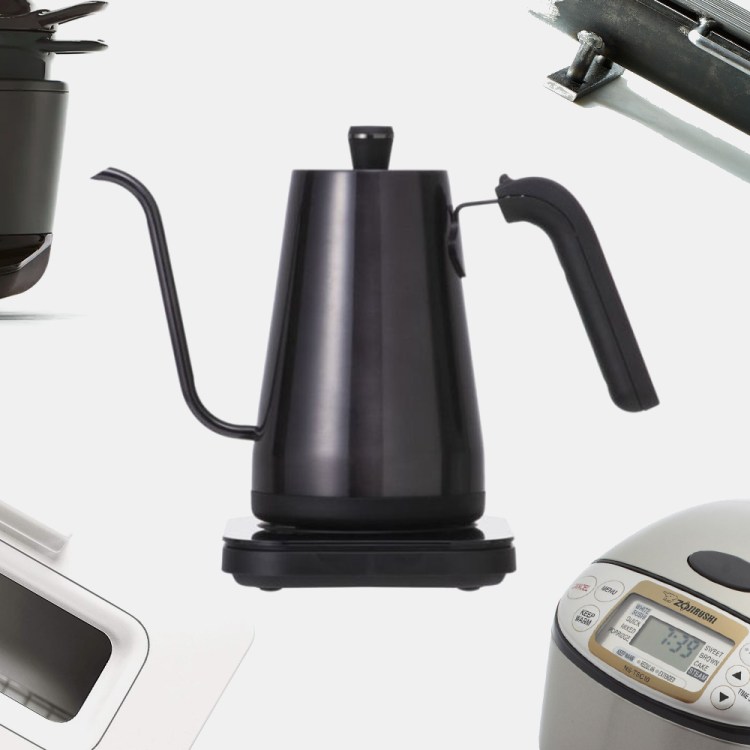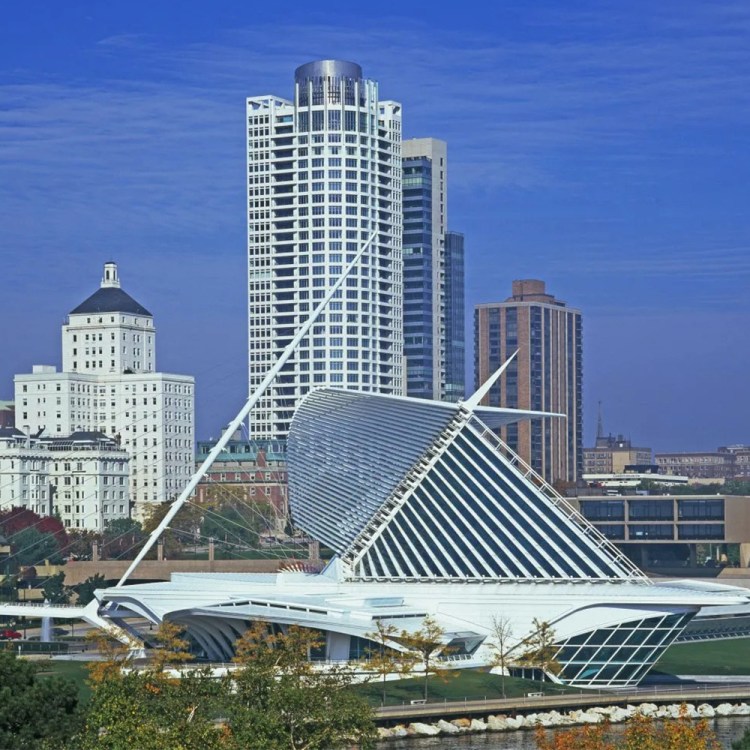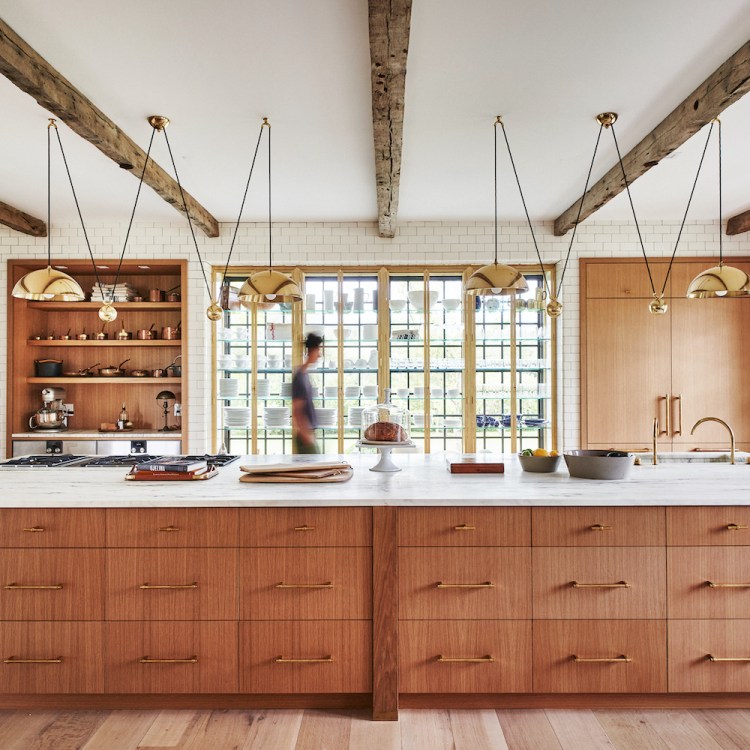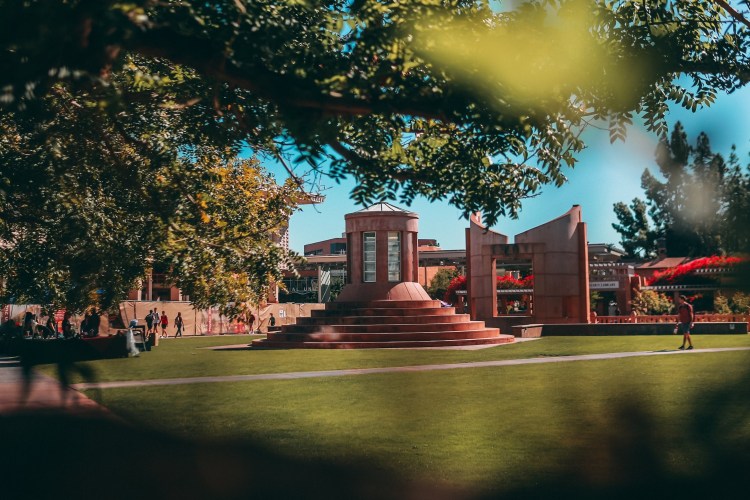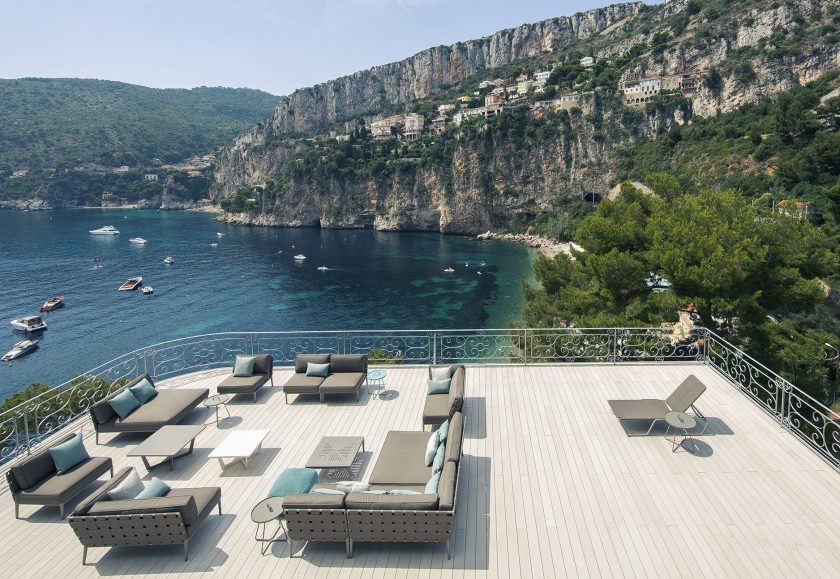
Nestled into a hillside overlooking the Mediterranean, this recently built French Riviera home boasts all the trappings of a typical “Belle Epoque” estate and sits on 1.15 acres. Despite its historic facade, the seven-bedroom mansion has a stylish contemporary interior. Together, the two combine to serve as a refined 6,329-square-foot getaway or permanent residence in the exclusive Cap-d’Ail, a French commune just west of Monaco.
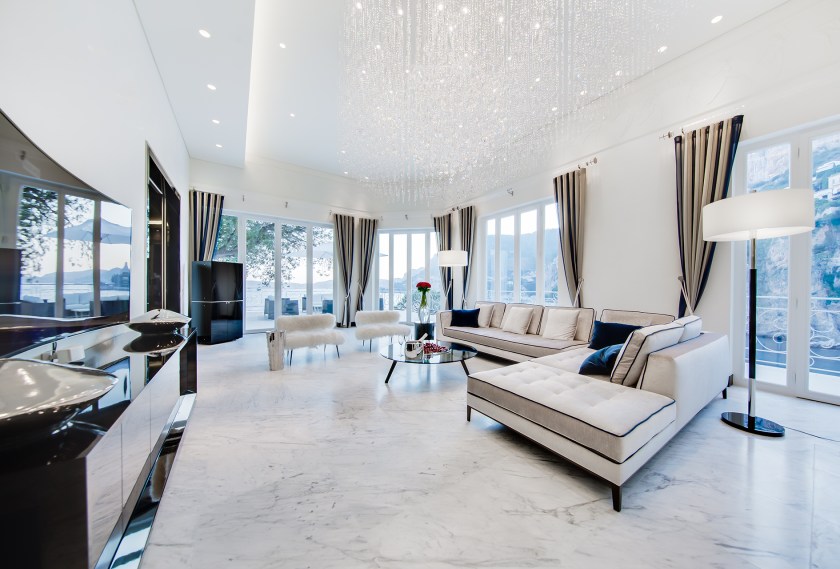
The Mediterranean villa boasts four master bedrooms and three guest bedrooms, each of which have their own private terrace. Perfect for entertaining friends and family, the home features an ultra-modern reception room, television lounge, and sophisticated library. The villa’s dining room and high-tech kitchen round out the central area, all of which is fully air conditioned and connected to the rest of the home by an elevator. Among the property’s many luxury amenities are the wine cellar and spa-style steam rooms.
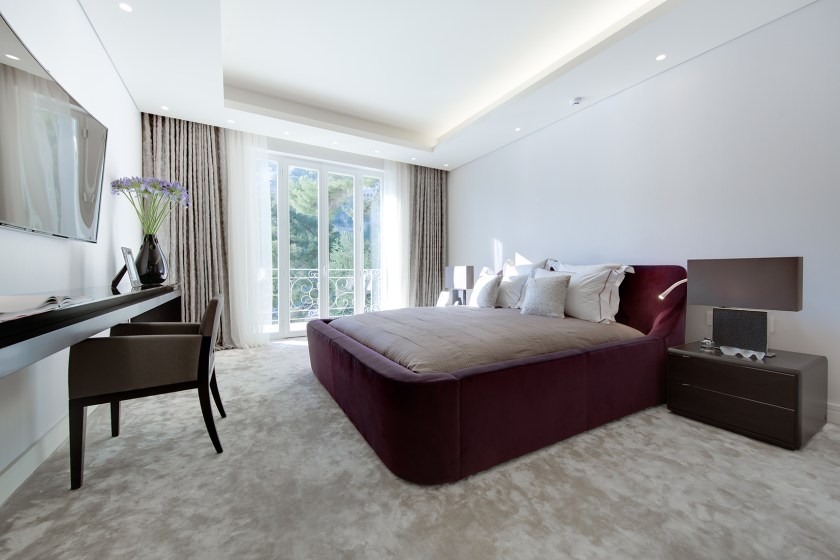
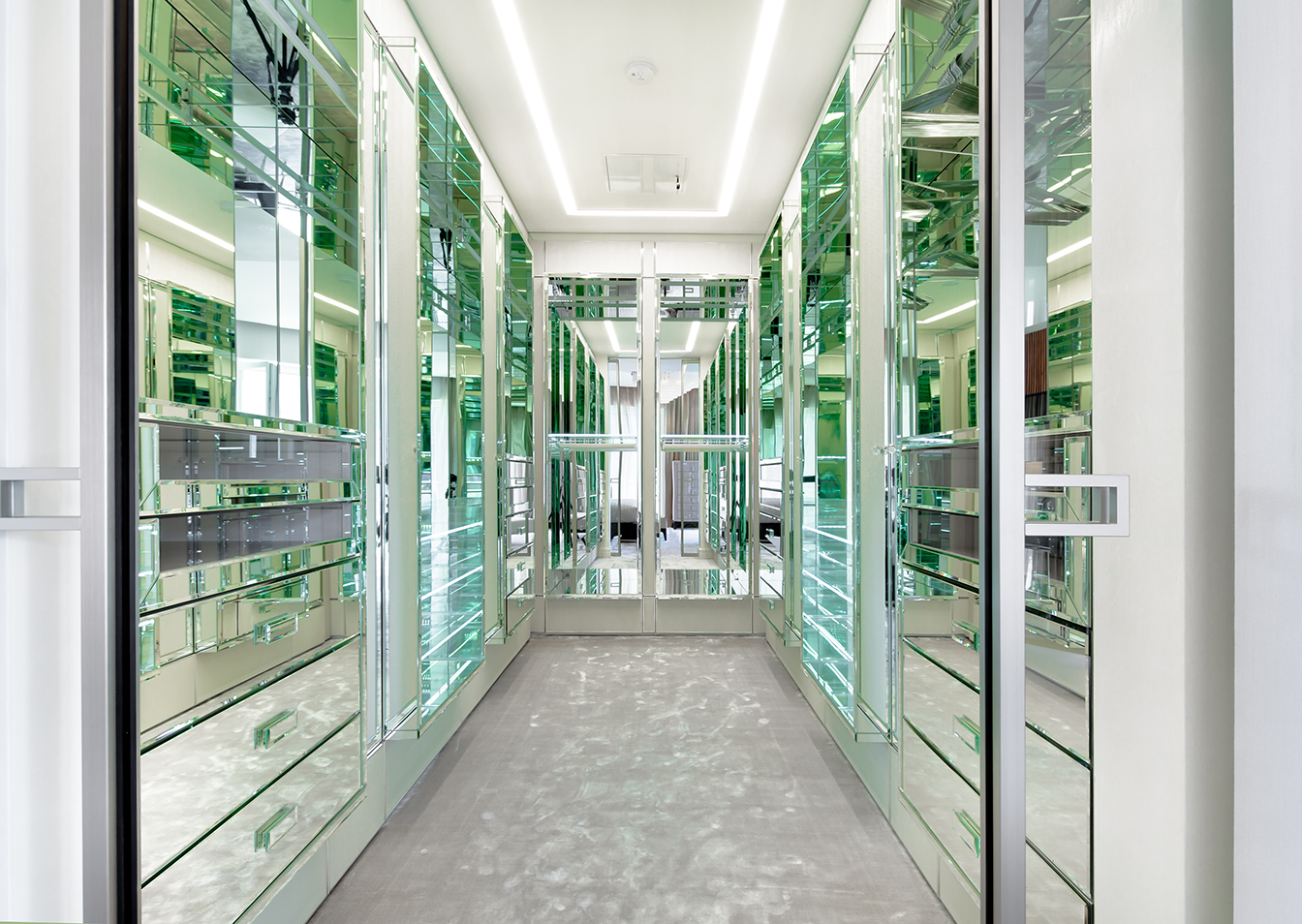
The estate is located in Cap-d’Ail, which borders Monaco, and is the premier hamlet on the French Riviera, an area known for its pristine beaches and beautiful coastal paths. Stretching across 50,000 square feet, a lush garden, featuring Mediterranean plants and olive trees, provides ample views of the sea. Complementing the home’s greenery are several outdoor spaces that offer potential buyers a place to relax and soak in the Riviera sun, one of which lies beside a swimming pool. The property has a three-car garage, with room for three additional automobiles elsewhere.
The villa’s price is currently available upon request. Find more information on the property by viewing Sotheby’s listing here. Take a virtual tour of the estate via the gallery of images below.
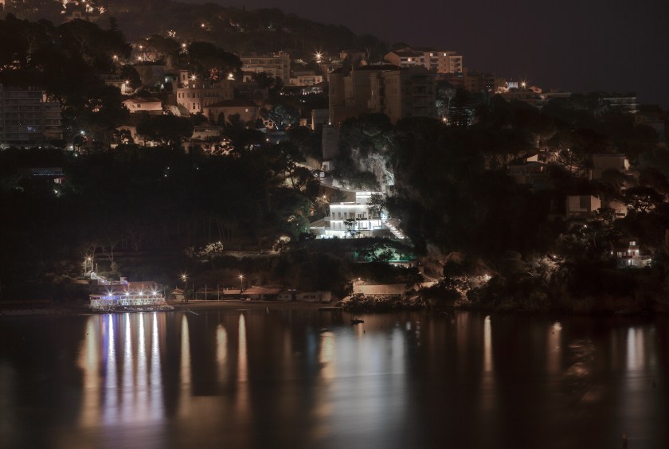
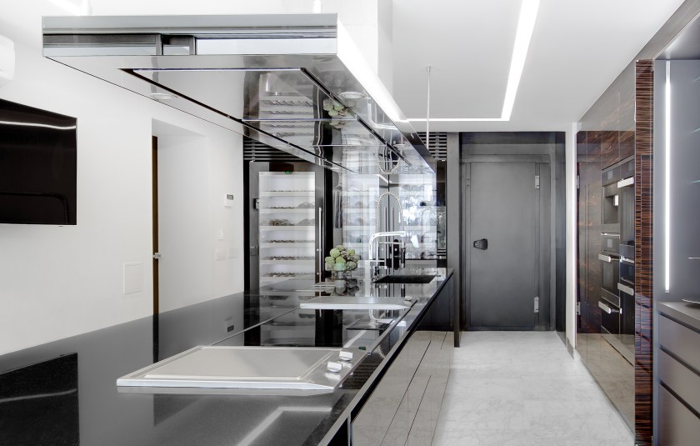
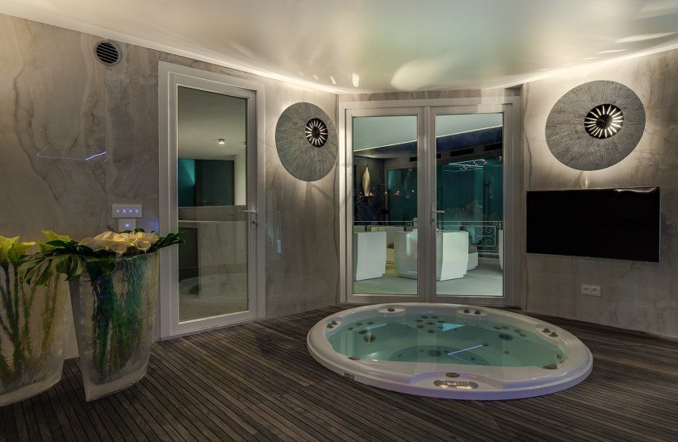
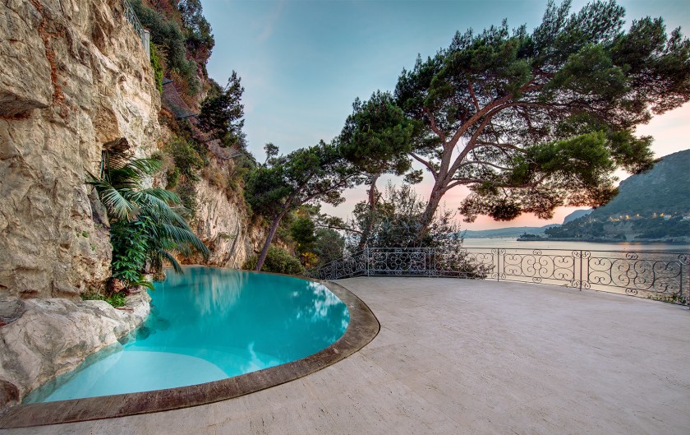
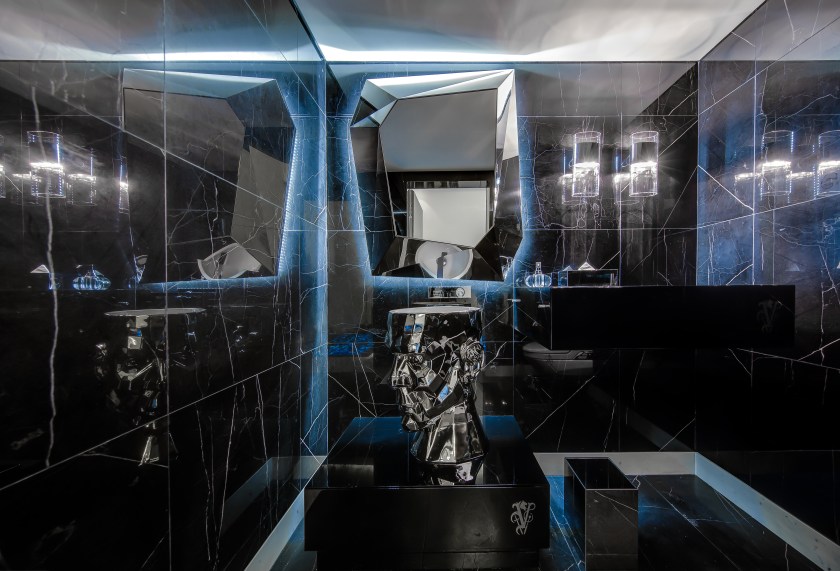
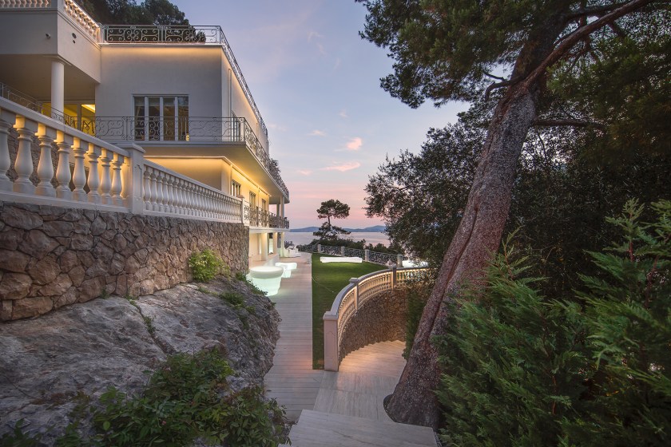
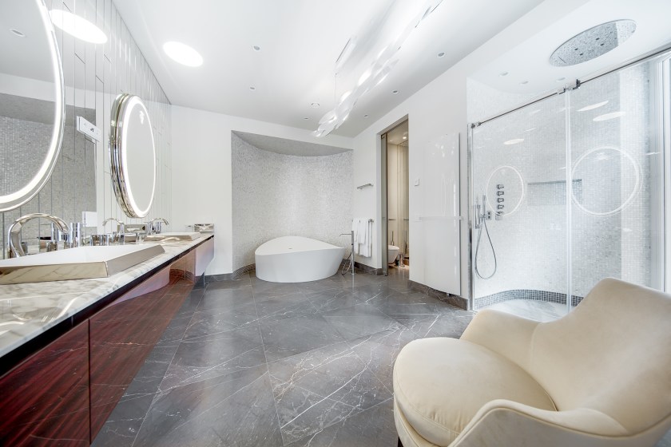
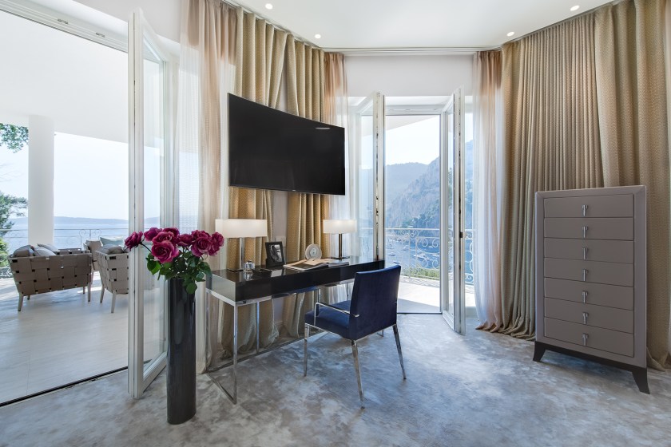
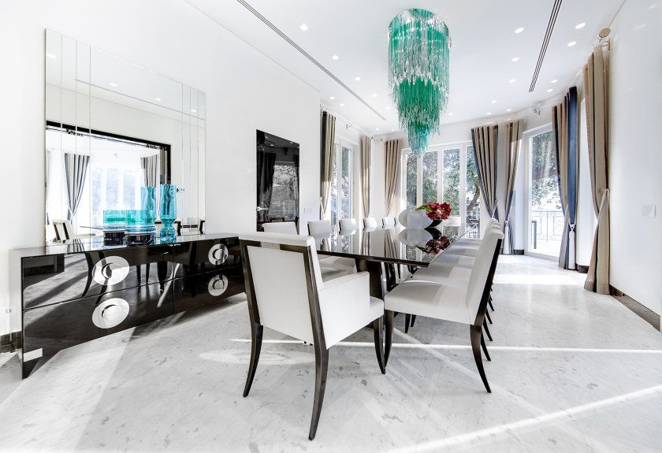
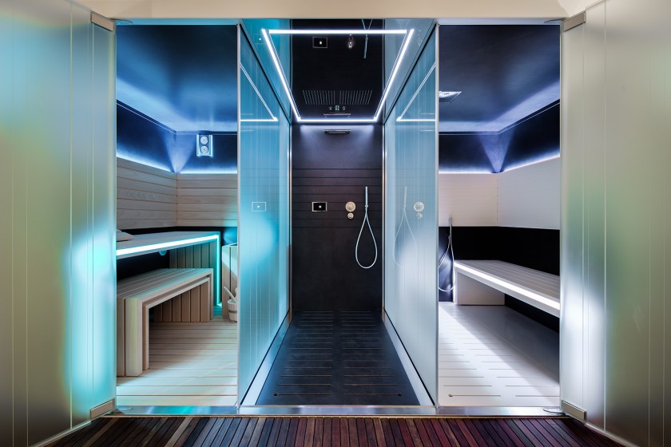
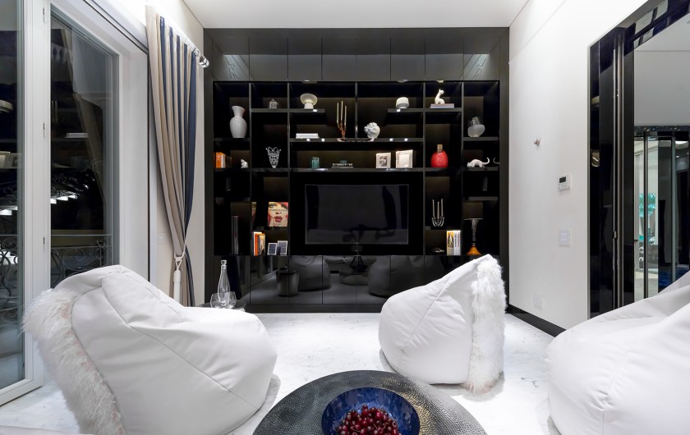
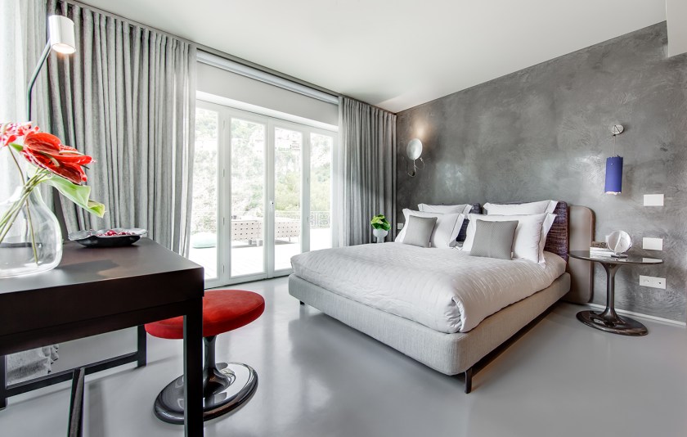
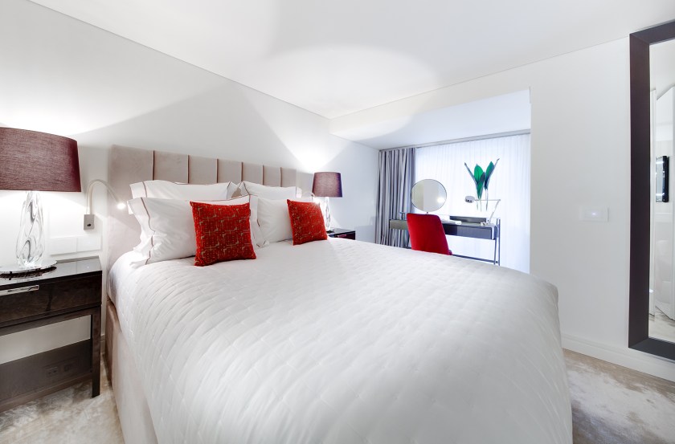
This article was featured in the InsideHook newsletter. Sign up now.

