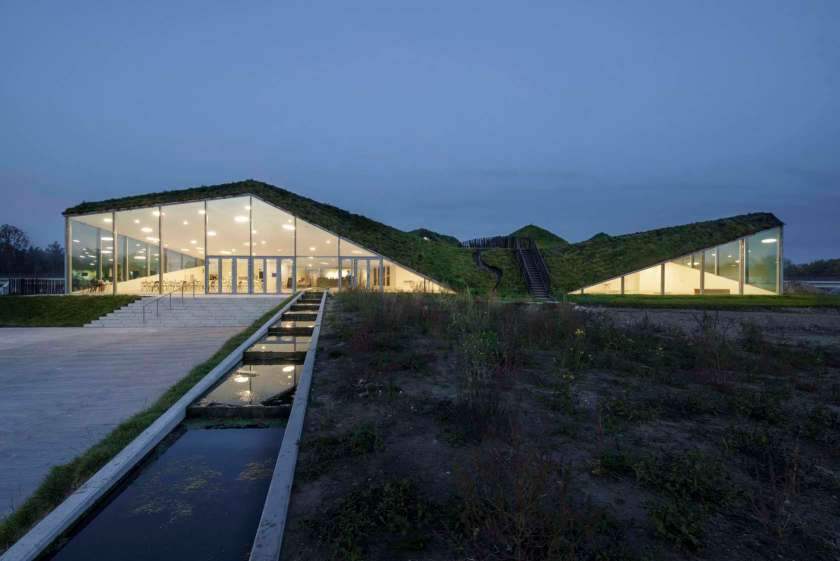
With this year’s Architizer A+ Awards right around the corner, we wanted to revisit the winners from last year to whet your appetite. Judged by a panel of more than 400 experts from a variety of industries, the A+ Awards recognizes the visionaries of architectural design. Divided into three main categories, the typology section of the awards focuses on “traditional building types.” That said, these designs are anything but traditional. From unbuilt proposals to finished structures, we’ve collected the most stunning spaces that received an A+ Award in 2016.
Museum
The result of an eight-month renovation, Biesbosch MuseumEiland, designed by Studio Marco Vermeulen, is the visitors center for a Dutch national park located in Werkendam, Netherlands. As you can see in the picture below, The building seamlessly integrates into the surrounding ecosystem. Its geometric floor-to-ceiling layout provides an indoor viewing point to the rest of the park, while illuminating the temporary art exhibition space housed in the new wing. Its green roof helps insulate the local nature center during the winter, while river water flowing throughout the building cools it off during the summer months.
Hall/Theater
Beating out the mind-bending Harbin Opera House, the Gdansk Shakespearean Theater in Poland earned a jury-selected award for its contemporary take on the open-air theater. Like a football stadium, this modern masterpiece’s teal roof opens up to reveal the night sky, giving theatergoers the classic Shakespearean experience. Designed by Renato Rizzi, the Polish playhouse was built by the Vandersanden Group using dark anthracite brick and accommodates 600.
Unbuilt Commercial
Designed by SHoP Architects, Uber’s future HQ in the heart of San Francisco is clearly stunning. Spread across two city corners, the 11- and six-story towers will be connected via glass-enclosed pedestrian walkways elevated above Pierpoint Lane. In addition to the streetscape renovations planned for the ground floor, SHoP has included retail space for local businesses to share the benefits of Uber’s development plan.
Factory Warehouse
Drink in the beauty of Agag+Paredes’ winning design. This hub for viticulture and wine-tasting was created for Spanish winery Valdemonjas in 2012. Built into the hill overlooking endless rows of grapes, the deceivingly large structure is mostly subterranean. In addition to the wine tasting area, there’s a small office area above ground, with storage cellars and production space beneath. Agag+Paredes designed the hub to not only increase brand awareness, but also to decrease utility costs (it’s completely energy self-sufficient).
Office – Low Rise
Nestled into one of Iran’s most historic cities, the Termeh Office in Hamedan features a sloped brick roof that crashes onto the sidewalk like a wave. The building, which houses retail space on the ground floor, was designed by Farshad Mehdizadeh Architects to draw a visual distinction between the two spaces that have different functions. In addition to being a part of the urban landscape, the office features a rooftop garden for a dose of nature as well.
Office Interiors
Originally a firehouse erected in 1895, this five-story building now serves as an incubator for some of New York City’s hottest tech startups. Black Ocean Firehouse includes offices of varying sizes—from 16-person open ones to executive pods—allowing for flexibility as businesses grow or smaller ones move in. Throughout the building, the firehouse also features undesignated spaces for collaboration or informal group meetings like stadium lounge seating or a rooftop terrace. The refined interior, with its contrasting wood panels and fluorescent lighting, is a surprising find when compared to its exterior.
—RealClearLife Staff
This article was featured in the InsideHook newsletter. Sign up now.