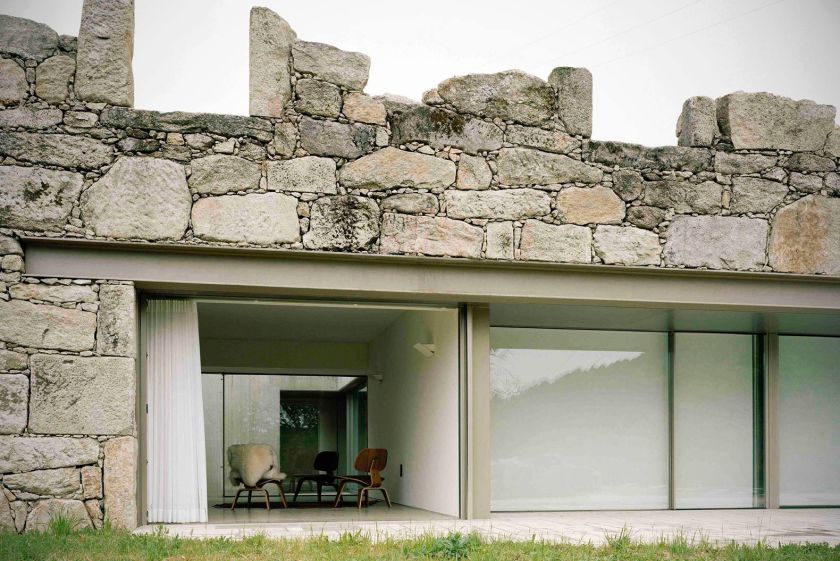
In any art form, taking advantage of the medium’s limitations—from negative space on a canvas to zoning restrictions on a plot of land—gives the work greater depth.
Nuno Brandao Costa did exactly this in taking a derelict granite foundation and making it a sleek, modern three-bedroom home. Instead of razing the decaying stone structure when they came across it, the Portuguese architects found inspiration in its walls and decided to incorporate them into a new design.
The resultant two-story home, cut into a hill in Melgaco, Portugal, is a minimalist’s paradise with deference for the land and its history. The respectful renovation was made with locally sourced wood and stone, with some even foraged from another decaying lot close by.
Those very stones formed the facade that extends from the old section of the castle-like home to the newly built one—a nod to Portugal’s medieval past. (Guimarães, a former medieval settlement and now a UNESCO World Heritage site, lies 90 minutes south of the home.)
Bridging the medieval and the modern, the architects of Brandao Costa created a house of contrasts. The disparity can be seen most clearly with the interior (light and clean) and exterior (muted and rugged). Inside, the minimalist decor is given a refined touch with the iconic Eames chairs and animal skins. Further adding to the dichotomy, ample natural light floods the living room from the floor-to-ceiling windows facing west, where the pool and courtyard are, breathing even more life into the unique home.
You can find more work from architect Nuno Brandao Costa here. More photos from the home are below.
This article was featured in the InsideHook newsletter. Sign up now.